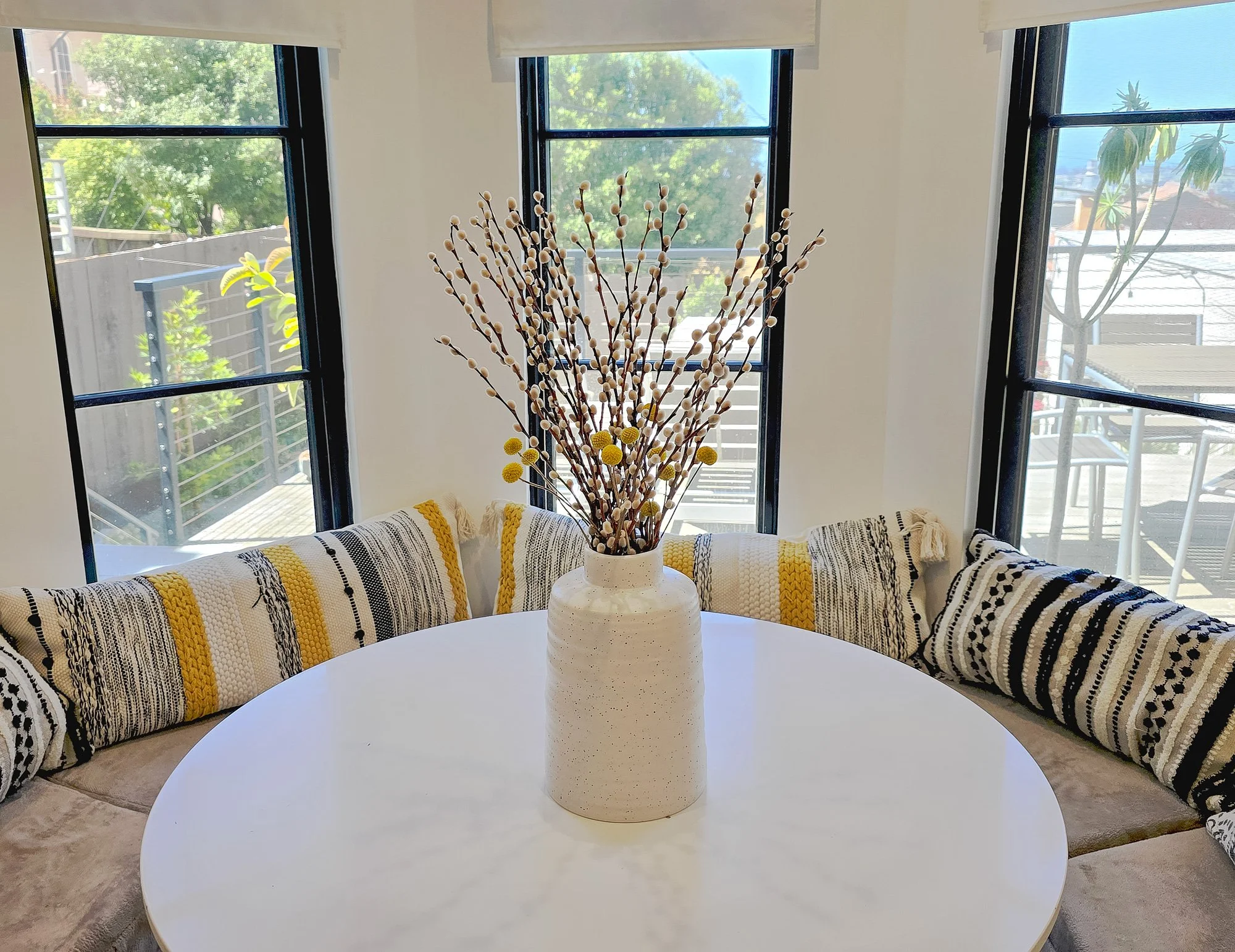From a crumbling 1926 home to a serene, light filled retreat designed for wellness and connection.
Mediterranean Meets Modern
A Holistic Home Renovation
Mediterranean Meets Modern
From a crumbling 1926 home to a serene, light filled retreat designed for wellness and connection.
Historic Home Renovation
This 1926 Mediterranean style home was reimagined for modern family life while preserving its historic charm. Guided by holistic design, we created a warm, open space that supports well being, connection to nature, and casual California living.
LOCATION: SAN FRANSISCO
COMPLETED: 2025
ARCHITECTURE: ECOTOPIA DESIGN
INTERIOR DESIGN: ECOTOPIA DESIGN
HARDSCAPE DESIGN: ECOTOPIA DESIGN
LANDSCAPE DESIGN: SAGE AND BAY
A night view of this restored 1926 Mediterranean home, featuring custom mosaic entry stairs, native planting, and soft outdoor lighting that highlights the architecture while honoring the home's original character.
The home had a dark, closed off layout with only one outdated bathroom and a cramped kitchen. The detached garage was falling apart, and poor drainage had caused water damage to the foundation. Hard clay soil prevented proper water absorption. Small windows limited natural light and ocean views. The layout didn’t support modern family living, entertaining, or work from home needs.
The Starting Point
Opening Up the Heart of the Home
From Tight Corners to a Bright, Flowing Kitchen
We removed the original dividing wall between the kitchen and dining room to create an open plan space that supports connection, light, and flow. A formerly cramped breakfast nook was transformed into a cozy window seat, visually integrated into the new kitchen layout.
Warm toned cabinetry, handcrafted pulls, and patterned encaustic style tile were carefully chosen to echo the home’s Mediterranean roots while adding a clean, modern edge. Natural light now filters through expanded windows, creating a sense of calm and vitality throughout the day.
A Light Filled Gathering Zone Replacing Closed Off Rooms
Original walls were removed to connect the kitchen, dining, and living areas, creating a seamless flow ideal for family life and entertaining. Historic ceiling beams were preserved to ground the space in its Mediterranean roots.
The living room, once dark and disconnected, is now open and filled with natural light. We honoured the home’s character by retaining the original wood beams while introducing new finishes and furnishings that reflect warmth, functionality, and personality.
The expanded dining area is framed by natural light and layered with art and personal objects, creating a space that invites gathering and reflection.
Custom niches were added at the entry to display meaningful objects and sculptures, setting a tone of mindfulness and artistry upon arrival


We opened up the wall to let in soft daylight and sweeping views, now the bedroom feels calm, open, and connected to the world outside



































