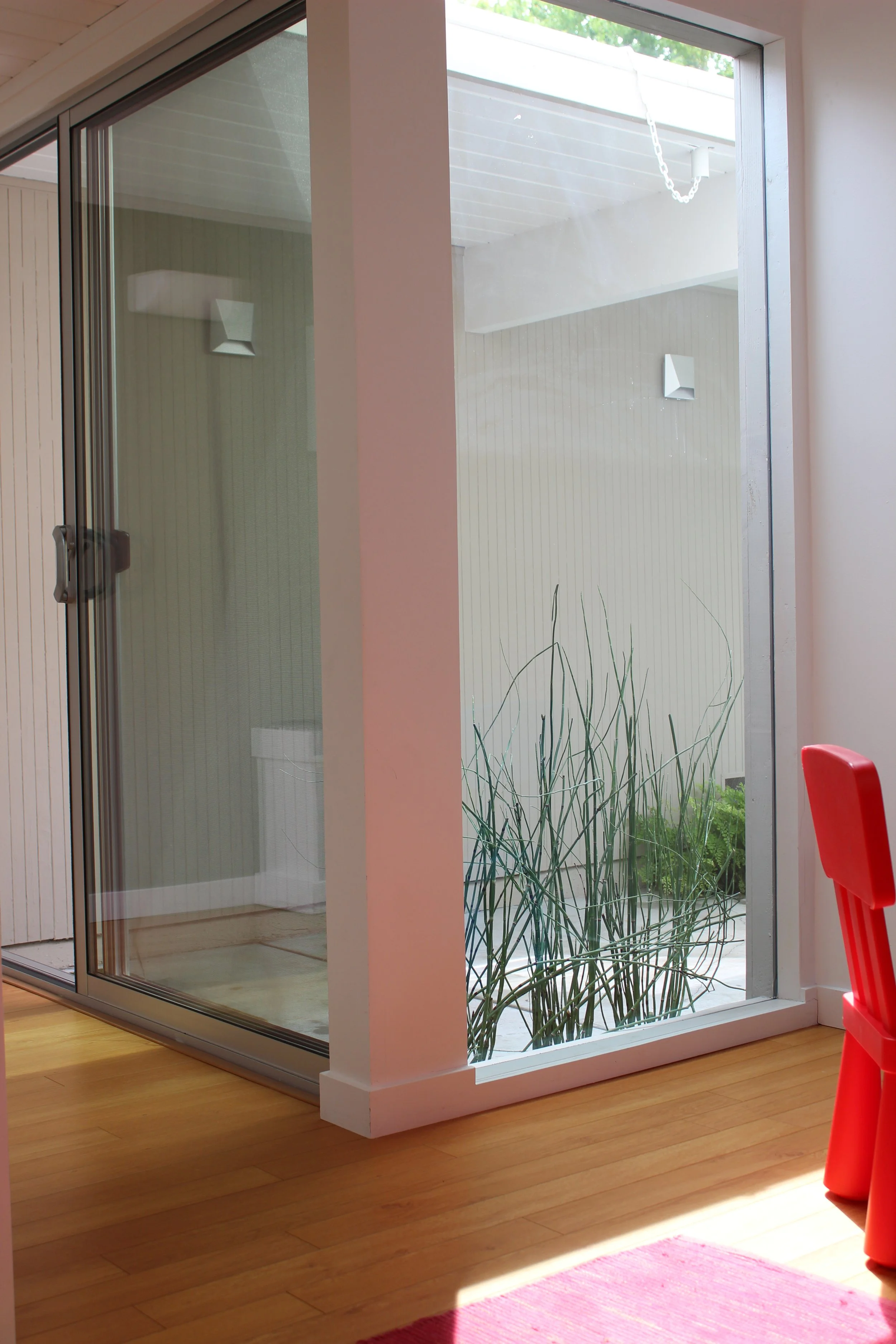A Seamless Eichler Expansion
A Home That Reflects a Family
Honoring Mid-Century Design While Making Room for Family Life
The clients, a young and growing family, had made their home in a 1961 Eichler full of light, simplicity, and possibility. With three children and a new baby on the way, they loved the spirit of the house but needed more space to support their everyday lives. They imagined a home where the kitchen opened to the playroom and yard, where movement felt easy, and where the family could stay connected throughout the day.
The goal was to create a meaningful addition, one that gave them room to grow without compromising what they loved. The challenge was not only to add square footage, but to do so with care: maintaining the integrity of the original architecture while adapting it to modern family life. We needed to match the post and beam construction, preserve the roofline, and maintain the open feel and connection to the outdoors. At the same time, the layout had to support daily life with clear sightlines from the kitchen, space for the kids to move freely, and a seamless flow between old and new. Every detail had to align with the original structure while meeting the evolving needs of the family.
The 500-square-foot addition extends naturally from the existing structure, introducing a new bedroom and family room that feel fully integrated into the original home. Rather than compete with the architecture, the expansion reinforces it, echoing the same proportions, materials, and rhythm to preserve visual continuity.
Floor to ceiling glass and aligned structural elements maintain the flow of light and movement, while the new layout offers more flexibility and comfort.
The result is a subtle but meaningful shift: added space that supports the family’s needs without compromising the clarity or character of the original Eichler.









